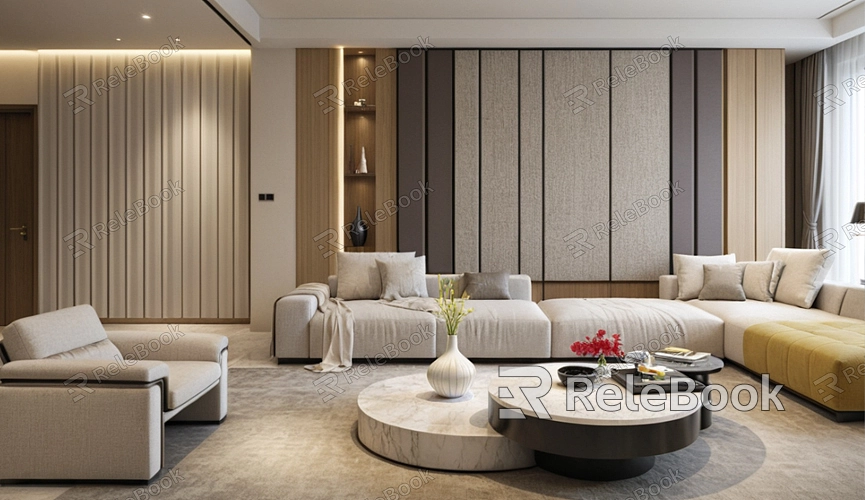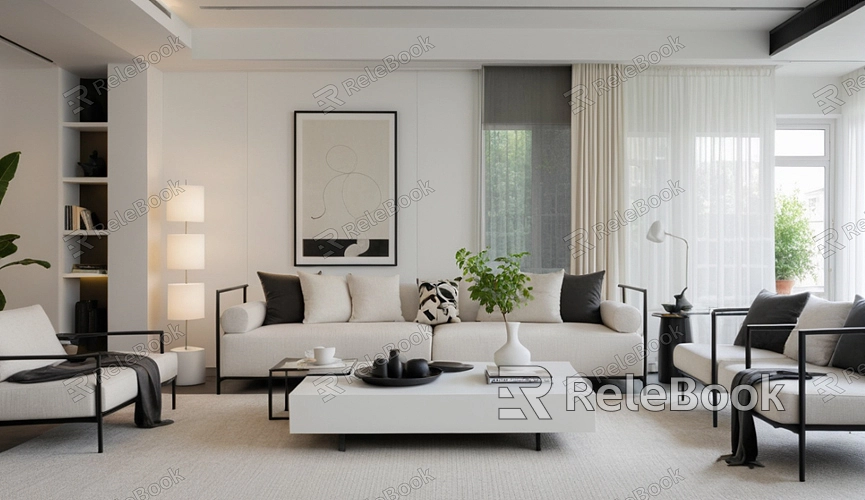How to Design 3D Models in AutoCAD?
AutoCAD is a widely used computer-aided design (CAD) software in fields such as architecture, engineering, and design. While it excels in 2D drafting, it also offers powerful tools for 3D modeling, enabling designers to bring their ideas to life in three dimensions. For beginners, learning to create 3D models in AutoCAD may seem challenging, but with the right steps and techniques, it can become an accessible skill. In this article, we'll explore how to design 3D models in AutoCAD, providing a comprehensive guide for newcomers.

Setting Up the 3D Environment
Before starting any 3D modeling project, it’s important to ensure that AutoCAD is in the 3D workspace. AutoCAD offers various workspace settings, and by default, it might be set to “Drafting & Annotation.” To switch to the 3D workspace, click the workspace switching button at the bottom-right corner of the interface and select “3D Modeling.” Once switched, the toolbar will update to display tools related to 3D modeling.
Understanding Basic 3D Drawing Commands
In AutoCAD, several basic 3D drawing commands are commonly used, including "Extrude," "Revolve," "Loft," and "Sweep." Understanding these commands is crucial for designing 3D models.
1. Extrude: This is one of the most commonly used commands. It allows you to extend a 2D closed shape into a 3D object. For example, you can use this command to turn a rectangle into a rectangular box.
2. Revolve: This command creates a 3D object by revolving a 2D shape around an axis. For instance, you can use the Revolve command to create a cylinder by revolving a circular profile around its center axis.
3. Loft: The Loft command generates complex 3D models by using multiple cross-sectional shapes. It’s particularly useful for creating tapered and irregular shapes.
4. Sweep: The Sweep command creates a 3D object by extending a 2D shape along a specified path, which is ideal for designing objects like pipes or cables.

Creating Basic Geometric Shapes
When starting with 3D modeling, one of the most common approaches is to begin with basic geometric shapes. AutoCAD offers a variety of basic 3D primitives, such as cubes, cylinders, spheres, and cones. These shapes can be created either by entering commands or by selecting them directly from the toolbar. For instance, to create a cube, simply type "BOX" in the command line and follow the prompts to input the dimensions.
By combining and modifying these basic geometric shapes, you can quickly construct more complex models. For example, to create a table with cylindrical legs, you could start by creating a rectangular box for the tabletop and then add four cylinders for the legs.
Using Boolean Operations
Boolean operations are powerful tools in AutoCAD that allow you to combine, subtract, or intersect multiple solids to create complex shapes. The most common Boolean operations include:
1. Union: Combines two or more solids into a single solid.
2. Subtract: Removes one solid from another to create a new shape.
3. Intersect: Creates a solid from the overlapping volume of two or more solids.
For instance, if you need to carve out a cylindrical hole in a cube, you can first create a cube and a cylinder that overlaps with it, then use the Subtract command to remove the cylinder from the cube.
Modifying and Editing 3D Models
After creating an initial 3D model, you may need to modify and refine it. AutoCAD provides various editing tools like "Move," "Rotate," and "Scale" that help you adjust the size, position, and orientation of the model.
Additionally, tools such as "Slice," "Chamfer," and "Fillet" allow you to further refine the shape of your model. For example, you can use the Fillet command to add rounded edges to a model, making it look more realistic and visually appealing.
Setting Up Views and Rendering
Adjusting views and rendering settings is essential during the 3D modeling process to better understand the structure and appearance of your model. AutoCAD offers several view modes, such as wireframe, hidden line, shaded, and realistic. By switching between these view modes, you can see different aspects of your model more clearly.
Rendering refers to applying lighting and material effects to your 3D model to generate realistic images. In AutoCAD, you can apply different materials, colors, and lighting effects to your model to create a more lifelike rendering.
Exporting and Saving 3D Models
Once you’ve completed your 3D model, the final step is to save or export it in the desired file format. AutoCAD supports various file formats such as DWG, DXF, and STL. DWG is the native format for AutoCAD and is suitable for further editing within the software, while STL is commonly used for 3D printing.
When saving your file, be sure to choose the appropriate format and double-check your model for any errors or omissions.
In summary, designing 3D models in AutoCAD involves mastering a series of steps, from setting up the environment and using basic commands to creating and editing shapes, performing Boolean operations, rendering, and exporting. With practice and exploration, you’ll be able to create a wide variety of complex and impressive 3D models. For more high-quality 3D models and textures, visit the Relebook website to download them.
FAQ
How do I rotate the view in AutoCAD?
You can rotate the view by holding down the right mouse button and dragging, or by using the "ORBIT" command.
Can I import 3D models from other software into AutoCAD?
Yes, AutoCAD supports importing various file formats, such as STEP, IGES, and SAT, depending on your version.
How do I apply materials in AutoCAD?
In the Render tab, select the "Materials" panel, where you can choose and apply different materials from the library.
Is it possible to create animations in AutoCAD?
While AutoCAD is not specifically designed for animation, you can create simple model animations using basic functions.

